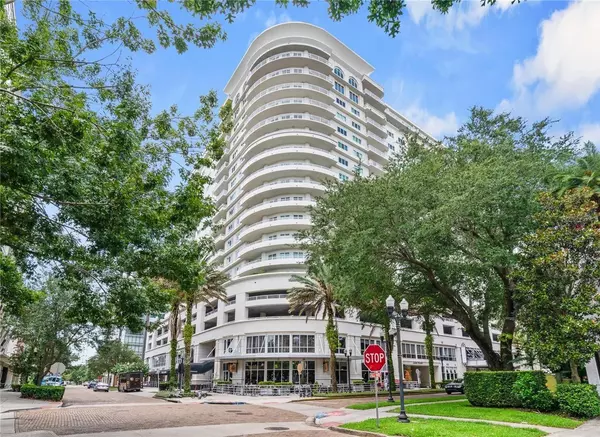$675,000
$700,000
3.6%For more information regarding the value of a property, please contact us for a free consultation.
2 Beds
3 Baths
2,080 SqFt
SOLD DATE : 08/07/2024
Key Details
Sold Price $675,000
Property Type Condo
Sub Type Condominium
Listing Status Sold
Purchase Type For Sale
Square Footage 2,080 sqft
Price per Sqft $324
Subdivision Sanctuary Downtown Condo
MLS Listing ID O6216775
Sold Date 08/07/24
Bedrooms 2
Full Baths 2
Half Baths 1
Condo Fees $1,258
Construction Status Appraisal,Financing,Inspections
HOA Y/N No
Originating Board Stellar MLS
Year Built 2005
Annual Tax Amount $10,138
Lot Size 4,356 Sqft
Acres 0.1
Property Description
Welcome home to luxury high rise living at its best on the 17th floor of the exclusive & sought after Sanctuary in the heart of downtown, with breathtaking views of both Lake Eola and The Orlando City Line. Located one floor below the penthouse this condo features an open, light & bright floor plan with the gourmet kitchen opening up to the dining room and living room. The ideal floor plan to entertain your guests, the open gourmet kitchen features granite counter tops, double built-in ovens and a breakfast bar that is perfect for serving guests your favorite culinary creations. The spacious dining room and living room are adjacent with access to the wrap around balcony offering you panoramic city and nature views; your ideal escape to enjoy your morning coffee or favorite after work libation. The spacious master retreat features a walk in closet and en-suite bath with dual vanities, separate shower and bathroom stall and a jetted tub to melt away any of your stress. The second bedroom is privately located in a split floor plan configuration and features its own private en-suite bath with tub and shower. Your private laundry room and a guest half bath are conveniently located right off the foyer. Secure and peace of mind living at its best; The Sanctuary Downtown offers a 24 hour guarded front desk and closed circuit monitoring throughout the building for your peace of mind. The well equipped state of the art gym and health spa with steam rooms are sure to satisfy the most discriminating athelete offering access to the resort style heated pool featuring a beach style entry, an 850 gallon hot tub, 2 barbeque grills and covered cabanas offering ample shade and a cool breeze. The resident lounge features a billiards room, sitting areas and fully equipped kitchen for your gathering needs accommodating up to 85 guests. The secured parking garage offers a secured bike cage and 2 assigned parking spaces with convenient elevator access that uniquely leads to the lobby right outside this unit. A basic car wash station is also avaiable for your convenience. All this in a prime location close to major highways and hospitals surrounded by numerous restaurants to curb any craving you may have, a nature park right across the street, a Publix super market right around the corner, ChurchStreet, The Dr. Phillips Center for the Performing Arts and all the business, fun and culture that Downtown Orlando has. A brand new HVAC installed in June 2024 adds to your peace of mind.
Location
State FL
County Orange
Community Sanctuary Downtown Condo
Zoning MXD-2/T
Rooms
Other Rooms Inside Utility
Interior
Interior Features Ceiling Fans(s), Eat-in Kitchen, Open Floorplan, Solid Surface Counters, Split Bedroom, Thermostat, Walk-In Closet(s)
Heating Central, Electric
Cooling Central Air
Flooring Carpet, Ceramic Tile, Marble
Furnishings Unfurnished
Fireplace false
Appliance Cooktop, Dishwasher, Disposal, Dryer, Electric Water Heater, Microwave, Refrigerator, Washer
Laundry Inside, Laundry Room, Washer Hookup
Exterior
Exterior Feature Balcony, Outdoor Grill
Parking Features Assigned, Covered, On Street
Garage Spaces 2.0
Community Features Association Recreation - Owned, Clubhouse, Community Mailbox, Deed Restrictions, Fitness Center, Gated Community - Guard, Pool
Utilities Available BB/HS Internet Available, Cable Connected, Electricity Connected, Phone Available, Sewer Connected, Water Connected
Amenities Available Clubhouse, Elevator(s), Fitness Center, Lobby Key Required, Maintenance, Pool, Recreation Facilities, Security, Spa/Hot Tub, Storage
View Y/N 1
View City, Water
Roof Type Concrete
Porch Covered, Patio, Wrap Around
Attached Garage true
Garage true
Private Pool No
Building
Story 18
Entry Level Multi/Split
Foundation Slab
Lot Size Range 0 to less than 1/4
Sewer Public Sewer
Water Public
Architectural Style Contemporary
Structure Type Block
New Construction false
Construction Status Appraisal,Financing,Inspections
Schools
Elementary Schools Lake Como Elem
Middle Schools Lake Como School K-8
High Schools Edgewater High
Others
Pets Allowed Number Limit, Yes
HOA Fee Include Guard - 24 Hour,Cable TV,Pool,Escrow Reserves Fund,Insurance,Maintenance Structure,Maintenance Grounds,Maintenance,Management,Recreational Facilities,Security,Sewer,Trash,Water
Senior Community No
Pet Size Medium (36-60 Lbs.)
Ownership Condominium
Monthly Total Fees $1, 258
Acceptable Financing Cash, Conventional
Membership Fee Required Required
Listing Terms Cash, Conventional
Num of Pet 2
Special Listing Condition None
Read Less Info
Want to know what your home might be worth? Contact us for a FREE valuation!

Our team is ready to help you sell your home for the highest possible price ASAP

© 2025 My Florida Regional MLS DBA Stellar MLS. All Rights Reserved.
Bought with OMG REALTY & MGMT OF FL LLC
"Molly's job is to find and attract mastery-based agents to the office, protect the culture, and make sure everyone is happy! "





