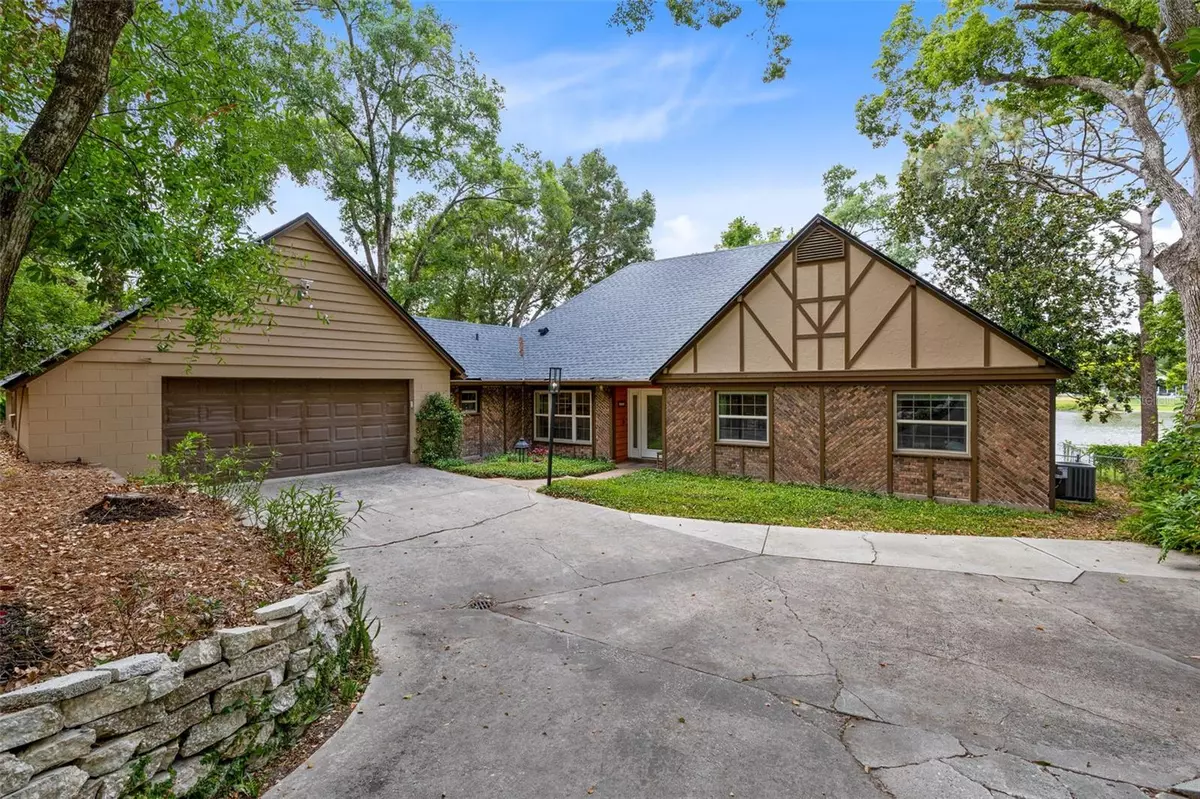$542,000
$542,000
For more information regarding the value of a property, please contact us for a free consultation.
3 Beds
3 Baths
2,055 SqFt
SOLD DATE : 07/18/2024
Key Details
Sold Price $542,000
Property Type Single Family Home
Sub Type Single Family Residence
Listing Status Sold
Purchase Type For Sale
Square Footage 2,055 sqft
Price per Sqft $263
Subdivision Sanlando
MLS Listing ID O6206120
Sold Date 07/18/24
Bedrooms 3
Full Baths 3
Construction Status Inspections
HOA Y/N No
Originating Board Stellar MLS
Year Built 1979
Annual Tax Amount $4,059
Lot Size 0.290 Acres
Acres 0.29
Lot Dimensions 75x170
Property Description
One or more photo(s) has been virtually staged. This is the one you've been searching for! In the heart of Altamonte Springs, this fully renovated waterfront beauty offers you your own little slice of paradise! Who doesn't want to enjoy your coffee in peace while you prepare for your day or unwind out by the lake with a glass of wine and feel your troubles melt away as you listen to the sounds of nature and take in the water views! This home is practically brand new with owners having completed a full renovation in 2021! NEW: Architectural shingle roof 2024, HVAC 2023, whole house repipe with PEX & tankless water heater 2021 & so much more with home completely remodeled top to bottom! No carpet here – Spanish ceramic tile throughout entire home! From the moment you arrive, the allure of this Tudor style home draws you in with lots of greenery offering privacy, brick details, side entry garage and covered front entry welcome you in through the linen glass front door with dual side lights! Once inside take in the incredible open floor plan, modern finishes and full back view of the water! Designer kitchen boasts new appliances (Sharp microwave drawer, LG induction range with Zline professional range hood, Samsung refrigerator & LG dishwasher), European style cabinetry galore, Quartz counters, large subway tile wall with pot filler, island with sink, storage & breakfast bar to enjoy your meals with a view! Generous dining room is the perfect for all those dinner parties and flaunts Livex Lighting Acra Nickel Chandelier! Bath with chic tiled shower stall off laundry (Samsung washer & dryer) is the perfect place to clean up after being outside or on the water! Handcrafted metal & wood handrail with step is the perfect modern transition to the main living spaces offering wall of sliding glass doors to patio with lake views, vaulted ceiling with lots of guest gathering space along with inviting floor to ceiling wood burning fireplace with mantle and flanked by two new windows! Private hallway to bedroom quarters allows quiet and privacy with lots of storage closets along the way! Two sizable guest bedrooms have ceiling fans and built-in closets to maximize and modernize the space plus share renovated bath with tiled shower stall utilizing frameless shower door & built-in alcove, vent fan, vanity and mirror with built-in light! Wake up to lake views in the newly expanded primary suite with built-in closet & sleek ensuite bath showcasing floating double sink vanity, dual light up mirrors, roomy shower stall with dual shower heads and frameless shower door plus private commode! Experience the magic as you step out onto the covered screened patio overlooking the expansive yard and waterfront or get some sun on the open patio! If relaxation is what you're looking for, this is it! Owners have done all the hard work and all you have to do now is enjoy it! Hurry, you don't want to miss this one!
Location
State FL
County Seminole
Community Sanlando
Zoning R-1AA
Rooms
Other Rooms Attic, Family Room, Formal Dining Room Separate, Great Room, Inside Utility
Interior
Interior Features Ceiling Fans(s), Kitchen/Family Room Combo, Open Floorplan, Primary Bedroom Main Floor, Solid Surface Counters, Solid Wood Cabinets, Stone Counters, Thermostat, Vaulted Ceiling(s), Walk-In Closet(s)
Heating Central, Electric
Cooling Central Air
Flooring Ceramic Tile
Fireplaces Type Family Room, Wood Burning
Fireplace true
Appliance Dishwasher, Disposal, Dryer, Electric Water Heater, Microwave, Range, Range Hood, Refrigerator, Tankless Water Heater, Washer, Water Softener
Laundry Electric Dryer Hookup, Inside, Laundry Room, Washer Hookup
Exterior
Exterior Feature Rain Gutters, Sliding Doors
Parking Features Driveway, Garage Door Opener, Garage Faces Side, Ground Level, On Street, Oversized, Parking Pad
Garage Spaces 2.0
Utilities Available BB/HS Internet Available, Cable Connected, Electricity Connected, Water Connected
Waterfront Description Lake
View Y/N 1
Water Access 1
Water Access Desc Lake
View Water
Roof Type Shingle
Porch Covered, Patio, Porch, Rear Porch, Screened
Attached Garage true
Garage true
Private Pool No
Building
Lot Description Corner Lot, In County, Landscaped, Near Public Transit, Oversized Lot, Paved
Story 1
Entry Level One
Foundation Slab
Lot Size Range 1/4 to less than 1/2
Sewer Septic Tank
Water Public
Architectural Style Tudor
Structure Type Block,Brick
New Construction false
Construction Status Inspections
Schools
Elementary Schools Altamonte Elementary
Middle Schools Milwee Middle
High Schools Lyman High
Others
Senior Community No
Ownership Fee Simple
Acceptable Financing Cash, Conventional, FHA, VA Loan
Listing Terms Cash, Conventional, FHA, VA Loan
Special Listing Condition None
Read Less Info
Want to know what your home might be worth? Contact us for a FREE valuation!

Our team is ready to help you sell your home for the highest possible price ASAP

© 2025 My Florida Regional MLS DBA Stellar MLS. All Rights Reserved.
Bought with COLDWELL BANKER RESIDENTIAL RE
"Molly's job is to find and attract mastery-based agents to the office, protect the culture, and make sure everyone is happy! "
