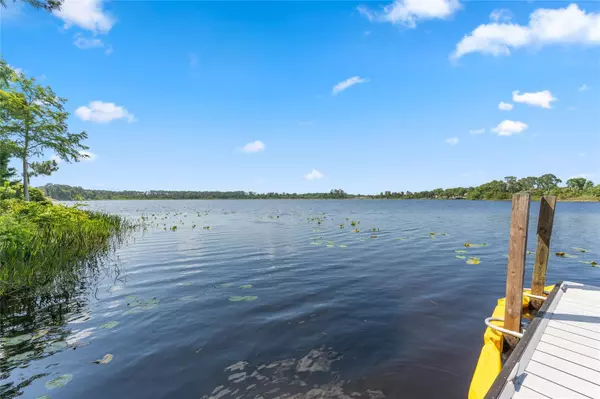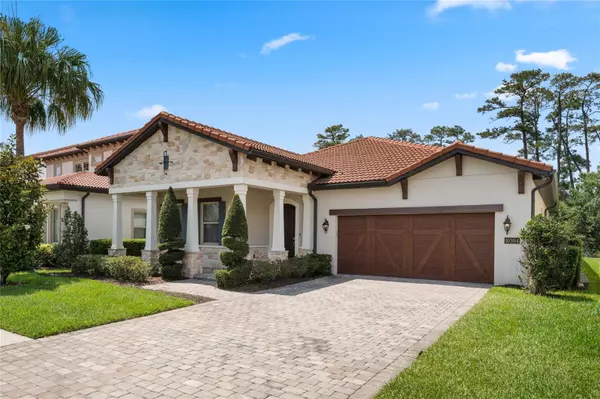$1,080,000
$1,095,000
1.4%For more information regarding the value of a property, please contact us for a free consultation.
4 Beds
4 Baths
2,456 SqFt
SOLD DATE : 07/12/2024
Key Details
Sold Price $1,080,000
Property Type Single Family Home
Sub Type Single Family Residence
Listing Status Sold
Purchase Type For Sale
Square Footage 2,456 sqft
Price per Sqft $439
Subdivision Royal Cypress Preserve-Ph 2
MLS Listing ID O6206440
Sold Date 07/12/24
Bedrooms 4
Full Baths 3
Half Baths 1
Construction Status Appraisal,Financing,Inspections
HOA Fees $426/qua
HOA Y/N Yes
Originating Board Stellar MLS
Year Built 2018
Annual Tax Amount $13,228
Lot Size 8,276 Sqft
Acres 0.19
Lot Dimensions 52x170
Property Description
Nestled within the 24/7 guard-gated community of Royal Cypress Preserve, this Mediterranean-inspired single-family 4 bedroom 3.5 bath home, designed by Toll Brothers offers a lifestyle of elegance and comfort.
Prime location in the heart of Orlando. Minutes from world-class entertainment, shopping, and dining. The brand new 20-acre beach resort -Evermore is your new neighbor and you are less than 15 minutes away from the luxury shopping and fine dinning of Disney Springs.
Crafted with attention to detail, this home features grand archways, soaring ceilings, and luxurious finishes throughout. A gourmet gas kitchen with an oversized granite island, custom cabinetry, high end back splash and state of the art stainless steel appliances- including a wine fridge- complete the space.
The open floor plan seamlessly connects the living, dining, and kitchen areas, creating a perfect flow for modern living.
Escape to the lavish primary suite, complete with a private sitting area, spa-like ensuite bath, and oversized walk-in closet.
Step outside to your own private paradise, where lush landscaping (completely maintained by the hoa!) greets you with no rear neighbor!
The expansive screened in patio area provides ample space featuring an outdoor kitchen with gas grill.
Residents of Royal Cypress Preserve enjoy exclusive access to resort-style amenities, including a clubhouse, fitness center, zero-entry resort style pool, private boat dock to the 120 Acre South Lake, dog park, and playground- so you can feel like you’re on vacation year round.
Centrally located near major highways, top-rated schools, and Orlando's world-famous theme parks, this home offers unparalleled convenience for both work and play. Schedule your showing today!
Location
State FL
County Orange
Community Royal Cypress Preserve-Ph 2
Zoning P-D
Rooms
Other Rooms Inside Utility
Interior
Interior Features Ceiling Fans(s), Coffered Ceiling(s), Crown Molding, In Wall Pest System, Kitchen/Family Room Combo, Living Room/Dining Room Combo, Pest Guard System, Primary Bedroom Main Floor, Stone Counters, Tray Ceiling(s), Walk-In Closet(s)
Heating Electric, Heat Pump
Cooling Central Air, Humidity Control, Zoned
Flooring Carpet, Tile
Fireplace false
Appliance Built-In Oven, Convection Oven, Cooktop, Dishwasher, Disposal, Gas Water Heater, Microwave, Range Hood, Refrigerator, Tankless Water Heater, Wine Refrigerator
Laundry Laundry Room
Exterior
Exterior Feature Irrigation System, Lighting, Outdoor Grill, Outdoor Kitchen, Rain Gutters, Sidewalk, Sliding Doors, Sprinkler Metered
Parking Features Driveway, Garage Door Opener
Garage Spaces 2.0
Fence Fenced
Community Features Clubhouse, Deed Restrictions, Dog Park, Fitness Center, Gated Community - Guard, Irrigation-Reclaimed Water, Playground, Sidewalks
Utilities Available Cable Available, Electricity Connected, Fiber Optics, Fire Hydrant, Natural Gas Connected, Phone Available, Sewer Connected, Sprinkler Meter, Sprinkler Recycled, Street Lights, Underground Utilities
Water Access 1
Water Access Desc Lake
View Trees/Woods
Roof Type Tile
Porch Covered, Front Porch, Rear Porch, Screened
Attached Garage true
Garage true
Private Pool No
Building
Lot Description In County, Sidewalk, Paved
Entry Level One
Foundation Slab
Lot Size Range 0 to less than 1/4
Sewer Public Sewer
Water Public
Architectural Style Craftsman, Ranch, Traditional
Structure Type Block,Stone,Stucco
New Construction false
Construction Status Appraisal,Financing,Inspections
Schools
Elementary Schools Castleview Elementary
Middle Schools Horizon West Middle School
High Schools Windermere High School
Others
Pets Allowed Yes
HOA Fee Include Guard - 24 Hour,Pool,Maintenance Grounds,Trash
Senior Community No
Ownership Fee Simple
Monthly Total Fees $426
Acceptable Financing Cash, Conventional, FHA, VA Loan
Membership Fee Required Required
Listing Terms Cash, Conventional, FHA, VA Loan
Special Listing Condition None
Read Less Info
Want to know what your home might be worth? Contact us for a FREE valuation!

Our team is ready to help you sell your home for the highest possible price ASAP

© 2024 My Florida Regional MLS DBA Stellar MLS. All Rights Reserved.
Bought with COMPASS FLORIDA, LLC

"Molly's job is to find and attract mastery-based agents to the office, protect the culture, and make sure everyone is happy! "





