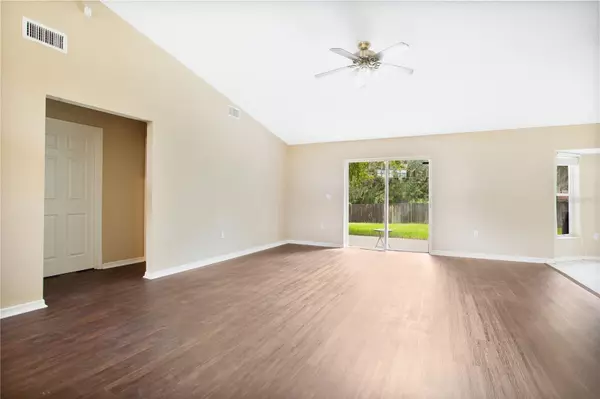$310,000
$314,900
1.6%For more information regarding the value of a property, please contact us for a free consultation.
3 Beds
2 Baths
1,594 SqFt
SOLD DATE : 12/22/2023
Key Details
Sold Price $310,000
Property Type Single Family Home
Sub Type Single Family Residence
Listing Status Sold
Purchase Type For Sale
Square Footage 1,594 sqft
Price per Sqft $194
Subdivision Jordan Heights Add
MLS Listing ID O6142133
Sold Date 12/22/23
Bedrooms 3
Full Baths 2
Construction Status Appraisal,Financing,Inspections
HOA Fees $14/ann
HOA Y/N Yes
Originating Board Stellar MLS
Year Built 2000
Annual Tax Amount $3,286
Lot Size 0.380 Acres
Acres 0.38
Property Description
Take advantage of a 2% Seller-Paid Rate Buydown, offering you an even easier path to homeownership (terms and conditions apply).
Discover your Fixer-Upper Oasis in Laurel Branch! Nestled on a large, shaded, oak-studded lot, this 3-bedroom, 2-bathroom home offers the perfect blend of potential and style. Its prime location ensures both tranquility and convenience, with nearby amenities, schools, parks, and commuter routes. Inside, an open floor plan seamlessly connects the living room, dining area, and kitchen, all bathed in natural light. The master bedroom boasts an ensuite bathroom for added privacy, while the expansive, fenced backyard presents a canvas for your personal touch and landscaping ideas. This home's great floor plan makes daily living a breeze. Don't miss this opportunity to own your own fixer-upper paradise in Laurel Branch—schedule a viewing today and unlock the potential that awaits you!
Location
State FL
County Polk
Community Jordan Heights Add
Interior
Interior Features Thermostat
Heating Central
Cooling Central Air
Flooring Laminate
Fireplace false
Appliance Dishwasher, Microwave, Range
Laundry Inside
Exterior
Exterior Feature Sliding Doors
Garage Spaces 2.0
Utilities Available BB/HS Internet Available, Cable Available, Electricity Connected
Roof Type Shingle
Attached Garage true
Garage true
Private Pool No
Building
Entry Level One
Foundation Slab
Lot Size Range 1/4 to less than 1/2
Sewer Septic Tank
Water Public
Structure Type Block,Stucco
New Construction false
Construction Status Appraisal,Financing,Inspections
Schools
Elementary Schools Kathleen Elem
Middle Schools Kathleen Middle
High Schools Kathleen High
Others
Pets Allowed Yes
Senior Community No
Ownership Fee Simple
Monthly Total Fees $14
Acceptable Financing Cash, Conventional, FHA, VA Loan
Membership Fee Required Required
Listing Terms Cash, Conventional, FHA, VA Loan
Special Listing Condition None
Read Less Info
Want to know what your home might be worth? Contact us for a FREE valuation!

Our team is ready to help you sell your home for the highest possible price ASAP

© 2025 My Florida Regional MLS DBA Stellar MLS. All Rights Reserved.
Bought with LA ROSA REALTY THE ELITE LLC
"Molly's job is to find and attract mastery-based agents to the office, protect the culture, and make sure everyone is happy! "





