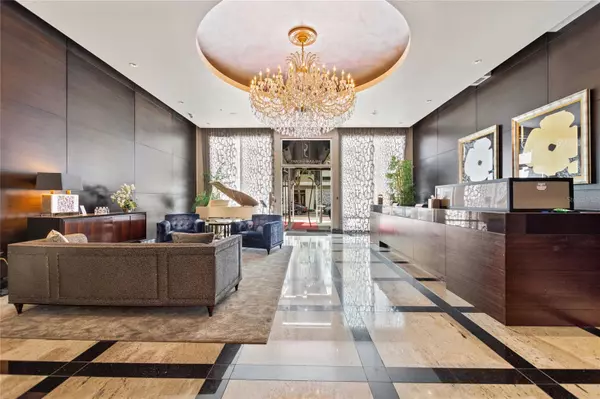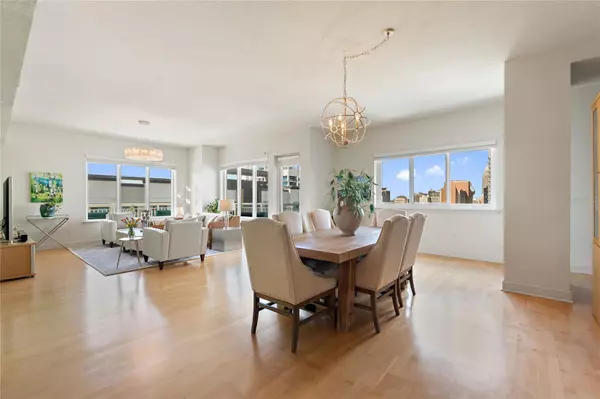$810,000
$839,000
3.5%For more information regarding the value of a property, please contact us for a free consultation.
3 Beds
3 Baths
2,475 SqFt
SOLD DATE : 11/01/2023
Key Details
Sold Price $810,000
Property Type Condo
Sub Type Condominium
Listing Status Sold
Purchase Type For Sale
Square Footage 2,475 sqft
Price per Sqft $327
Subdivision The Sanctuary Downtown Condominium
MLS Listing ID O6104331
Sold Date 11/01/23
Bedrooms 3
Full Baths 2
Half Baths 1
Condo Fees $1,358
HOA Y/N No
Originating Board Stellar MLS
Year Built 2005
Annual Tax Amount $6,443
Lot Size 0.750 Acres
Acres 0.75
Property Description
Get busy living the downtown Orlando luxury condo lifestyle in one of the most desirable buildings, The Sanctuary. Check out this rarely available 2475 SF, 3 bedroom, 2 1/2 bath luxury residence which has one of the biggest and open floor plans in the building. Lots of natural light fills your condo. Relax or exercise in the resort style pool, jacuzzi spa, steam room, fitness center and community pool cabanas, barbeque grills, meeting space with TV and billiards room. Enjoy the downtown sunsets views from your west facing wrap around balconies. Walk to all that downtown has to offer. Steps from dining, shopping, and entertainment including bars, music clubs and the world respected Dr. Phillips Performing Arts Center. Enjoy the weekly Farmer's Market a block away in Lake Eola Park and walk to the business district. Front desk, Concierge and building operations 24/7 services. 2 parking spots. Easy access to I-4 and all points Orlando. See Virtual Tour
Location
State FL
County Orange
Community The Sanctuary Downtown Condominium
Zoning MXD-2/T
Rooms
Other Rooms Storage Rooms
Interior
Interior Features High Ceilings, Living Room/Dining Room Combo, Open Floorplan, Smart Home, Stone Counters, Thermostat, Walk-In Closet(s), Window Treatments
Heating Central
Cooling Central Air
Flooring Carpet, Marble, Wood
Furnishings Unfurnished
Fireplace false
Appliance Built-In Oven, Cooktop, Dishwasher, Disposal, Exhaust Fan, Microwave, Refrigerator, Wine Refrigerator
Laundry Inside, Laundry Room
Exterior
Exterior Feature Balcony
Parking Features Assigned
Garage Spaces 2.0
Pool Deck, Gunite, Heated
Community Features Clubhouse, Fitness Center, Pool
Utilities Available BB/HS Internet Available, Electricity Connected, Public, Water Connected
Amenities Available Clubhouse, Fitness Center, Pool
View City, Pool
Roof Type Other
Porch Other, Wrap Around
Attached Garage true
Garage true
Private Pool Yes
Building
Story 19
Entry Level One
Foundation Other
Lot Size Range 1/2 to less than 1
Sewer Public Sewer
Water Public
Architectural Style Victorian
Structure Type Other
New Construction false
Schools
Elementary Schools Lake Como Elem
Middle Schools Lake Como School K-8
High Schools Edgewater High
Others
Pets Allowed Number Limit, Size Limit, Yes
HOA Fee Include Guard - 24 Hour,Cable TV,Pool,Escrow Reserves Fund,Internet,Maintenance Structure,Maintenance Grounds,Management,Pool,Sewer,Trash,Water
Senior Community No
Pet Size Large (61-100 Lbs.)
Ownership Condominium
Monthly Total Fees $1, 358
Acceptable Financing Cash, Conventional
Membership Fee Required Required
Listing Terms Cash, Conventional
Num of Pet 2
Special Listing Condition None
Read Less Info
Want to know what your home might be worth? Contact us for a FREE valuation!

Our team is ready to help you sell your home for the highest possible price ASAP

© 2025 My Florida Regional MLS DBA Stellar MLS. All Rights Reserved.
Bought with STELLAR NON-MEMBER OFFICE
"Molly's job is to find and attract mastery-based agents to the office, protect the culture, and make sure everyone is happy! "





