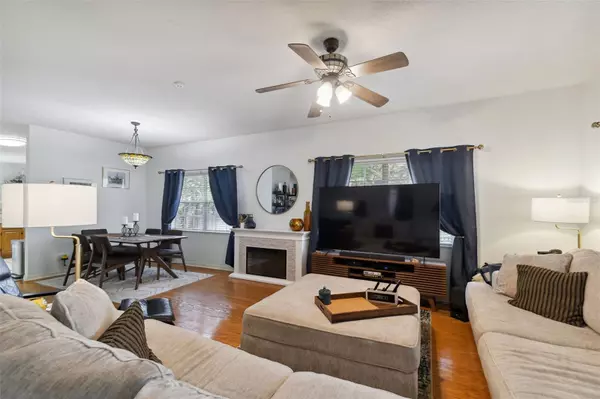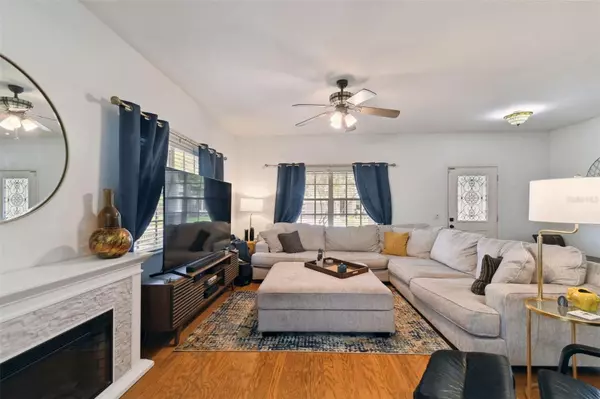$599,990
$599,990
For more information regarding the value of a property, please contact us for a free consultation.
3 Beds
2 Baths
1,584 SqFt
SOLD DATE : 10/26/2023
Key Details
Sold Price $599,990
Property Type Single Family Home
Sub Type Single Family Residence
Listing Status Sold
Purchase Type For Sale
Square Footage 1,584 sqft
Price per Sqft $378
Subdivision Suburb Royal
MLS Listing ID T3467550
Sold Date 10/26/23
Bedrooms 3
Full Baths 2
Construction Status Appraisal,Financing,Inspections
HOA Y/N No
Originating Board Stellar MLS
Year Built 2000
Annual Tax Amount $6,840
Lot Size 6,098 Sqft
Acres 0.14
Lot Dimensions 50x120
Property Description
One or more photo(s) has been virtually staged. Want the look of an adorable, quintessential Heights bungalow but without the headaches (and high insurance premium) of an older home? Or are you sick of quick-flips and want a well-maintained home? Then this home is for you! Built in 2000, you'll enjoy the benefits of a newer home such as slab foundation, hardieboard siding, new-build grade plumbing/electrical, windows that actually function, large closets and that newer construction open-concept feel missing from a choppy older home. Additionally, this home has a NEW (2022) ROOF and detached TWO-CAR GARAGE with (wide) alley access. You'll enjoy sitting out on the large front porch on this tucked away and well-establish street with beautiful neighboring homes. Inside you're greeted by an oversized living and dining area with REAL HARDWOOD FLOORS. The kitchen features solid wood oak cabinets, stainless steel appliances, large pantry closet and breakfast nook. The kitchen is very clean and well-maintained. Enjoy it the way it is or *See virtual rendering photo for inspiration updating idea to really maximize the open-concept*. French doors from the kitchen lead you onto the back deck with fully fenced yard and access to the detached garage. The primary suite is large and features walk-in closet, door to the back deck and en-suite bathroom. You'll find interior laundry with front-loading LG washer/dryer (stay with the home). LOCATION, LOCATION, LOCATION! 5 min. walk to Woven Water Brewery, The Franciscan Center, Durant Park (swing, playset, basketball), Plymouth Park, Community Roots Collective, Lucky Cat Yoga, Shuffle and much more. Less than a mile to Armature Works, Rocca, Ulele and the beginning of the Tampa Riverwalk with endless possibilities of arts, entertainment and dining. A short 3 miles to elevated lifestyle of Water Street or to catch a Lightning game or concert at Amalie Arena.
Location
State FL
County Hillsborough
Community Suburb Royal
Zoning RS-50
Interior
Interior Features Eat-in Kitchen, Living Room/Dining Room Combo, Master Bedroom Main Floor
Heating Central
Cooling Central Air
Flooring Carpet, Tile, Wood
Fireplace false
Appliance Dishwasher, Dryer, Refrigerator, Washer
Laundry Inside
Exterior
Exterior Feature French Doors, Storage
Parking Features Alley Access, Driveway, Garage Faces Rear, Workshop in Garage
Garage Spaces 2.0
Community Features Park, Playground
Utilities Available BB/HS Internet Available
Roof Type Shingle
Attached Garage false
Garage true
Private Pool No
Building
Lot Description City Limits
Story 1
Entry Level One
Foundation Slab
Lot Size Range 0 to less than 1/4
Sewer Public Sewer
Water Public
Structure Type HardiPlank Type, Wood Frame
New Construction false
Construction Status Appraisal,Financing,Inspections
Others
Senior Community No
Ownership Fee Simple
Acceptable Financing Cash, Conventional, VA Loan
Listing Terms Cash, Conventional, VA Loan
Special Listing Condition None
Read Less Info
Want to know what your home might be worth? Contact us for a FREE valuation!

Our team is ready to help you sell your home for the highest possible price ASAP

© 2025 My Florida Regional MLS DBA Stellar MLS. All Rights Reserved.
Bought with CENTURY 21 LIST WITH BEGGINS
"Molly's job is to find and attract mastery-based agents to the office, protect the culture, and make sure everyone is happy! "





