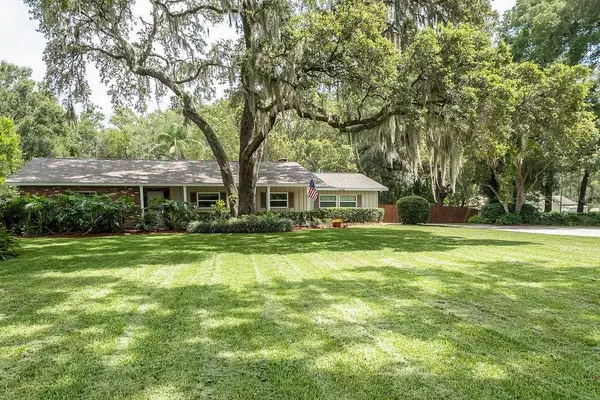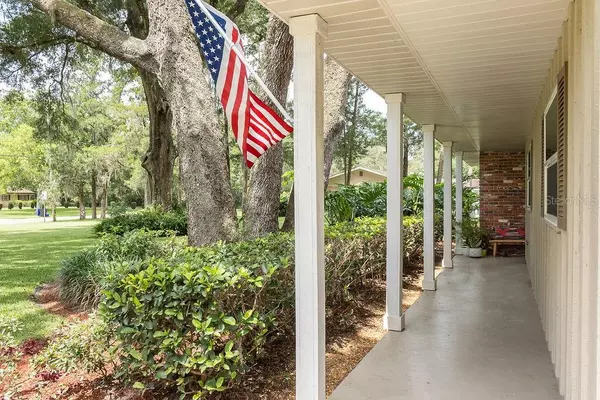$450,000
$479,000
6.1%For more information regarding the value of a property, please contact us for a free consultation.
3 Beds
2 Baths
1,949 SqFt
SOLD DATE : 10/12/2023
Key Details
Sold Price $450,000
Property Type Single Family Home
Sub Type Single Family Residence
Listing Status Sold
Purchase Type For Sale
Square Footage 1,949 sqft
Price per Sqft $230
Subdivision Dupon Estates
MLS Listing ID V4931254
Sold Date 10/12/23
Bedrooms 3
Full Baths 2
HOA Y/N No
Originating Board Stellar MLS
Year Built 1964
Annual Tax Amount $3,345
Lot Size 0.950 Acres
Acres 0.95
Property Description
Highly desirable Glenwood area of DeLand with 3/2/2 Custom built pool home plus bonus room on just under one acre of land. Great move-in ready family home with over 2100 s.f. of living space, spacious new kitchen in 2021, new bathroom & windows & lighting in 2023. Large family room with a floor-to-ceiling brick wood-burning fireplace. Hardwood, terrazo & tile floors throughout. Enjoy & entertain in your spacious backyard with new fence & Indonesian tiki bar overlooking oversize pool. Custom built-in cabinets in dining room. You'll love driving up to your manicured & irrigated yard featuring stately grandfather oaks with extra long driveway leading to side-entry garage with separate workshop, plus extra parking spots. Plenty of room to store boats or RVs! Make this estate yours! Listing agent is owner.
Location
State FL
County Volusia
Community Dupon Estates
Zoning 01R1
Rooms
Other Rooms Attic, Den/Library/Office, Florida Room, Inside Utility
Interior
Interior Features Built-in Features, Ceiling Fans(s), Chair Rail, Crown Molding, Living Room/Dining Room Combo, Master Bedroom Main Floor, Skylight(s), Thermostat, Window Treatments
Heating Central
Cooling Central Air
Flooring Terrazzo, Tile, Wood
Fireplaces Type Wood Burning
Fireplace true
Appliance Dishwasher, Dryer, Electric Water Heater, Microwave, Range, Refrigerator, Washer
Laundry Inside, Laundry Room
Exterior
Exterior Feature Awning(s), French Doors, Irrigation System, Private Mailbox, Rain Gutters
Parking Features Driveway, Garage Door Opener, Garage Faces Side
Garage Spaces 2.0
Fence Wood
Pool In Ground
Utilities Available BB/HS Internet Available, Cable Connected, Electricity Connected, Private, Sprinkler Meter, Sprinkler Well
View Trees/Woods
Roof Type Shingle
Porch Covered, Front Porch, Patio, Rear Porch
Attached Garage true
Garage true
Private Pool Yes
Building
Lot Description In County, Landscaped, Private, Paved
Entry Level One
Foundation Slab
Lot Size Range 1/2 to less than 1
Sewer Septic Tank
Water Well
Architectural Style Ranch
Structure Type Block, Concrete
New Construction false
Schools
Elementary Schools Citrus Grove Elementary
Middle Schools Southwestern Middle
High Schools Deland High
Others
Pets Allowed Yes
Senior Community No
Ownership Fee Simple
Acceptable Financing Cash, Conventional, FHA, VA Loan
Listing Terms Cash, Conventional, FHA, VA Loan
Special Listing Condition None
Read Less Info
Want to know what your home might be worth? Contact us for a FREE valuation!

Our team is ready to help you sell your home for the highest possible price ASAP

© 2025 My Florida Regional MLS DBA Stellar MLS. All Rights Reserved.
Bought with HYSER LLC
"Molly's job is to find and attract mastery-based agents to the office, protect the culture, and make sure everyone is happy! "





