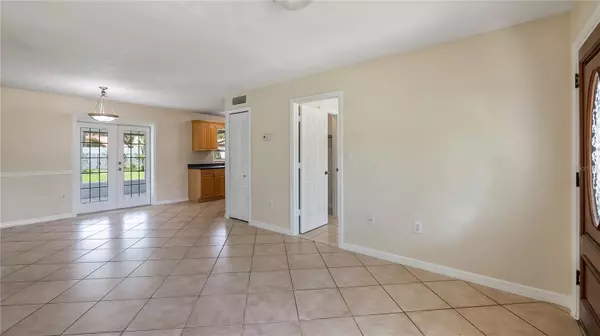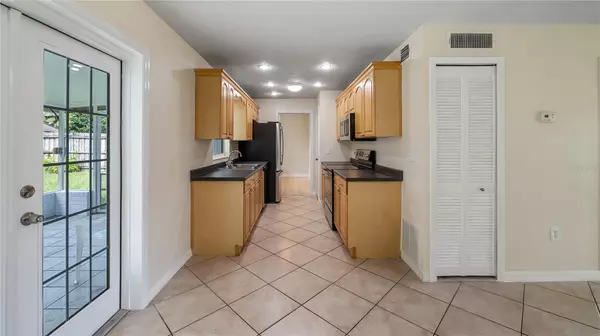$304,000
$299,000
1.7%For more information regarding the value of a property, please contact us for a free consultation.
3 Beds
2 Baths
1,063 SqFt
SOLD DATE : 09/06/2023
Key Details
Sold Price $304,000
Property Type Single Family Home
Sub Type Single Family Residence
Listing Status Sold
Purchase Type For Sale
Square Footage 1,063 sqft
Price per Sqft $285
Subdivision Kingswood Manor 7Th Add
MLS Listing ID O6129292
Sold Date 09/06/23
Bedrooms 3
Full Baths 1
Half Baths 1
Construction Status Appraisal,Financing,Inspections
HOA Fees $20/ann
HOA Y/N Yes
Originating Board Stellar MLS
Year Built 1971
Annual Tax Amount $3,352
Lot Size 6,969 Sqft
Acres 0.16
Property Description
Welcome to this charming 3 bedroom home located in Kingswood Manor with LOW HOA. You'll find a welcoming curb appeal complemented by fresh exterior paint, and updated landscaping giving the home a renewed look that will impress your guests from the moment they arrive. As you step inside, you'll immediately notice the fresh interior paint, lending a bright and inviting atmosphere to the entire space. The thoughtful layout features a spacious living room, ideal for entertaining friends and family, and a dining area that seamlessly flows into the kitchen. The kitchen comes equipped with brand new stainless steel appliances. The backyard provides a private oasis for relaxation and play, perfect for enjoying lazy weekends or hosting summer barbecues. Location-wise, this property offers easy access to schools, parks, shopping centers, and major transportation routes, making daily commutes a breeze. New metal roof 2022, A/C unit installed in 2017 and Water heater is 2016. Do not miss out on this fantastic opportunity to own this move in ready home. Schedule a viewing today and see for yourself why this property is the perfect place to call home!
Location
State FL
County Orange
Community Kingswood Manor 7Th Add
Zoning R-1
Rooms
Other Rooms Inside Utility
Interior
Interior Features Ceiling Fans(s), Living Room/Dining Room Combo, Split Bedroom, Walk-In Closet(s)
Heating Central, Electric
Cooling Central Air
Flooring Ceramic Tile
Fireplace false
Appliance Dishwasher, Disposal, Range, Refrigerator
Laundry Inside
Exterior
Exterior Feature French Doors, Rain Gutters, Sidewalk
Parking Features Driveway
Fence Fenced
Community Features Clubhouse, Lake, Park, Playground, Pool, Tennis Courts
Utilities Available Cable Connected, Electricity Connected, Sewer Connected, Street Lights, Water Connected
Amenities Available Boat Slip, Park, Playground, Pool, Recreation Facilities, Tennis Court(s)
Water Access 1
Water Access Desc Lake
Roof Type Metal
Porch Covered, Enclosed, Porch
Garage false
Private Pool No
Building
Lot Description In County, Sidewalk, Paved
Story 1
Entry Level One
Foundation Slab
Lot Size Range 0 to less than 1/4
Sewer Septic Tank
Water Public
Architectural Style Ranch
Structure Type Block, Brick
New Construction false
Construction Status Appraisal,Financing,Inspections
Schools
Elementary Schools Lake Weston Elem
Middle Schools Lockhart Middle
High Schools Edgewater High
Others
Pets Allowed Yes
Senior Community No
Ownership Fee Simple
Monthly Total Fees $20
Acceptable Financing Cash, Conventional, FHA, VA Loan
Membership Fee Required Required
Listing Terms Cash, Conventional, FHA, VA Loan
Special Listing Condition None
Read Less Info
Want to know what your home might be worth? Contact us for a FREE valuation!

Our team is ready to help you sell your home for the highest possible price ASAP

© 2025 My Florida Regional MLS DBA Stellar MLS. All Rights Reserved.
Bought with BLUEPRINT RE GROUP LLC
"Molly's job is to find and attract mastery-based agents to the office, protect the culture, and make sure everyone is happy! "





