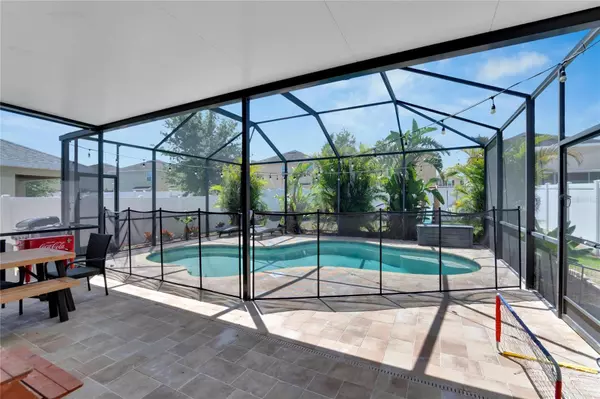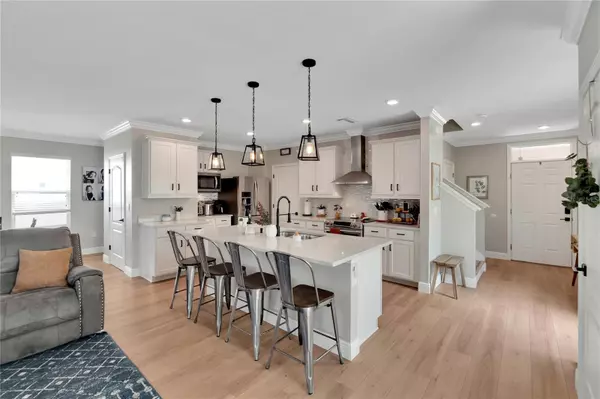$484,500
$487,000
0.5%For more information regarding the value of a property, please contact us for a free consultation.
4 Beds
3 Baths
2,308 SqFt
SOLD DATE : 06/23/2023
Key Details
Sold Price $484,500
Property Type Single Family Home
Sub Type Single Family Residence
Listing Status Sold
Purchase Type For Sale
Square Footage 2,308 sqft
Price per Sqft $209
Subdivision Sanctuary Phase 2
MLS Listing ID T3441361
Sold Date 06/23/23
Bedrooms 4
Full Baths 2
Half Baths 1
HOA Fees $66/qua
HOA Y/N Yes
Originating Board Stellar MLS
Year Built 2016
Annual Tax Amount $3,169
Lot Size 5,227 Sqft
Acres 0.12
Property Description
Welcome home to this stunningly updated 2016 built Riverview POOL home with low HOA and NO CDD! As you enter, you will immediately fall in love with the beautiful light wood-look waterproof luxury vinyl plank flooring, crown moulding, and 5" baseboards that flow throughout the living room, kitchen, and dining area. You continue into the fully open concept main floor where the kitchen is sure to blow you away with updated cabinetry and fixtures, a large island, Quartz countertops, stainless steel appliances and vent hood, and a huge walk-in pantry. The large living/dining room combination includes built-in storage around the TV and access to the stunning patio/pool area through the sliding door. There is also a half bathroom and 2 large closets on the first floor. Great ready to entertain on the fully screened paver patio with doors to the backyard on both sides and mature tropical landscaping around it providing additional privacy for the gorgeous saltwater pool with Pebbletec finish. Bring your bathing suit and get ready to enjoy Florida's sunshine floating in this oasis! Upstairs you will find the large owner's suite featuring a fabulous custom walk-in closet and ensuite bathroom with double vanity and plenty of storage space. You will also love the 3 additional guest bedrooms, laundry room, 2nd full bathroom with double vanity, and loft space all complete with grey wood-look tile floors and crown moulding. This house really is ready for you to move right in and make it your home! If all of this wasn't enough, the community includes a playground overlooking a pond with beautiful views of sunsets and many species of birds flying in and out all within easy access to 301 and I-75 to head to downtown Tampa, the beautiful Gulf Beaches, or Disney in Orlando. This is not one to miss- schedule your showing today because this is the HOME FOR YOU!
Location
State FL
County Hillsborough
Community Sanctuary Phase 2
Zoning PD
Rooms
Other Rooms Loft
Interior
Interior Features Ceiling Fans(s), Crown Molding, High Ceilings, Kitchen/Family Room Combo, Living Room/Dining Room Combo, Master Bedroom Upstairs, Open Floorplan, Stone Counters, Thermostat, Walk-In Closet(s), Window Treatments
Heating Electric
Cooling Central Air
Flooring Tile, Vinyl
Fireplace false
Appliance Dishwasher, Disposal, Electric Water Heater, Microwave, Range, Refrigerator
Laundry Inside, Laundry Room, Upper Level
Exterior
Exterior Feature Hurricane Shutters, Irrigation System, Private Mailbox, Sidewalk, Sliding Doors
Parking Features Driveway, Garage Door Opener
Garage Spaces 2.0
Fence Fenced, Vinyl
Pool Gunite, In Ground, Lighting, Salt Water, Screen Enclosure, Tile
Community Features Deed Restrictions, Playground
Utilities Available Cable Connected, Electricity Connected, Public, Sewer Connected, Water Connected
Roof Type Shingle
Porch Covered, Deck, Enclosed, Patio, Rear Porch, Screened
Attached Garage true
Garage true
Private Pool Yes
Building
Lot Description In County, Sidewalk, Paved
Entry Level Two
Foundation Slab
Lot Size Range 0 to less than 1/4
Sewer Public Sewer
Water Public
Structure Type Block, Stucco
New Construction false
Schools
Elementary Schools Sessums-Hb
Middle Schools Rodgers-Hb
High Schools Spoto High-Hb
Others
Pets Allowed Yes
HOA Fee Include Common Area Taxes
Senior Community No
Pet Size Extra Large (101+ Lbs.)
Ownership Fee Simple
Monthly Total Fees $66
Acceptable Financing Cash, Conventional, FHA, VA Loan
Membership Fee Required Required
Listing Terms Cash, Conventional, FHA, VA Loan
Num of Pet 10+
Special Listing Condition None
Read Less Info
Want to know what your home might be worth? Contact us for a FREE valuation!

Our team is ready to help you sell your home for the highest possible price ASAP

© 2025 My Florida Regional MLS DBA Stellar MLS. All Rights Reserved.
Bought with TOMLIN, ST CYR & ASSOCIATES LLC
"Molly's job is to find and attract mastery-based agents to the office, protect the culture, and make sure everyone is happy! "





