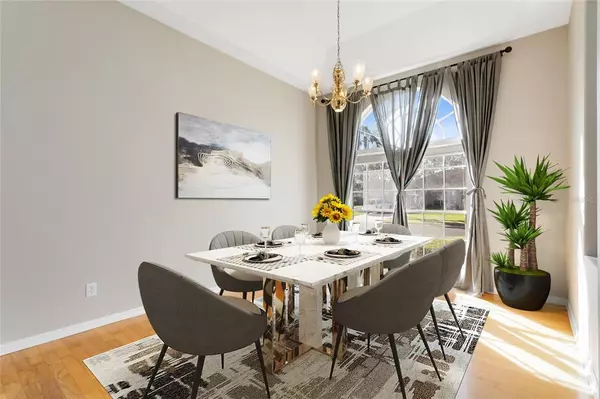$540,000
$540,000
For more information regarding the value of a property, please contact us for a free consultation.
5 Beds
3 Baths
2,805 SqFt
SOLD DATE : 02/17/2023
Key Details
Sold Price $540,000
Property Type Single Family Home
Sub Type Single Family Residence
Listing Status Sold
Purchase Type For Sale
Square Footage 2,805 sqft
Price per Sqft $192
Subdivision Longwood Club Ph 2
MLS Listing ID O6070352
Sold Date 02/17/23
Bedrooms 5
Full Baths 3
HOA Fees $88/qua
HOA Y/N Yes
Originating Board Stellar MLS
Year Built 1999
Annual Tax Amount $3,798
Lot Size 8,712 Sqft
Acres 0.2
Property Description
One or more photo(s) has been virtually staged. PRICED UNDER MARKET VALUE - REDUCED TO SELL FAST - SELLER MOTIVATED! BRING YOUR OFFERS! LOW HOA DUES! Welcome to this beautiful five bedroom, three bathroom home in the peaceful gated community of Longwood Club. This home features high ceilings, and an open floor plan, ideal for any buyer. The oversized owner's suite is to the left of the entryway and features a large walk in closet, private pool access and a large bathroom with dual sinks, soaking tub and walk in shower. The Formal Living and Dining rooms are located at the front of the home and open to the spacious kitchen and family room, all with beautiful views of the sparkling salt water pool system. The home features many recent upgrades including New Paint Interior and exterior, New Water Heater, New Roof, New Pool Cage, New Pool Motor and Pump, and New Garage Door Motor. This home is move in ready, in an A-rated school district and walking distance from local shops, grocery and delicious restaurants. The neighborhood features a park and playground.
Location
State FL
County Seminole
Community Longwood Club Ph 2
Zoning LDR
Rooms
Other Rooms Attic, Den/Library/Office, Formal Dining Room Separate, Formal Living Room Separate, Inside Utility
Interior
Interior Features Eat-in Kitchen, High Ceilings, Kitchen/Family Room Combo, Master Bedroom Main Floor, Open Floorplan, Solid Wood Cabinets, Split Bedroom, Thermostat, Walk-In Closet(s)
Heating Central
Cooling Central Air
Flooring Bamboo, Ceramic Tile, Laminate
Fireplaces Type Family Room, Wood Burning
Fireplace true
Appliance Cooktop, Disposal, Refrigerator
Laundry Laundry Room
Exterior
Exterior Feature Irrigation System, Rain Gutters, Sliding Doors
Garage Spaces 2.0
Fence Fenced, Wood
Pool Heated, In Ground, Salt Water, Screen Enclosure
Community Features Gated, Lake, Park, Playground, Sidewalks
Utilities Available Cable Available, Electricity Connected, Public
Amenities Available Gated, Park, Playground
Roof Type Shingle
Porch Covered, Screened
Attached Garage true
Garage true
Private Pool Yes
Building
Lot Description Cul-De-Sac, City Limits, Landscaped, Street Dead-End, Paved
Entry Level One
Foundation Slab
Lot Size Range 0 to less than 1/4
Sewer Public Sewer
Water Public
Architectural Style Florida
Structure Type Block, Stucco
New Construction false
Schools
Elementary Schools Longwood Elementary
Middle Schools Greenwood Lakes Middle
High Schools Lyman High
Others
Pets Allowed Yes
HOA Fee Include Private Road, Recreational Facilities
Senior Community No
Ownership Fee Simple
Monthly Total Fees $88
Acceptable Financing Cash, Conventional, FHA, Other, VA Loan
Membership Fee Required Required
Listing Terms Cash, Conventional, FHA, Other, VA Loan
Special Listing Condition None
Read Less Info
Want to know what your home might be worth? Contact us for a FREE valuation!

Our team is ready to help you sell your home for the highest possible price ASAP

© 2025 My Florida Regional MLS DBA Stellar MLS. All Rights Reserved.
Bought with RE/MAX DOWNTOWN
"Molly's job is to find and attract mastery-based agents to the office, protect the culture, and make sure everyone is happy! "





