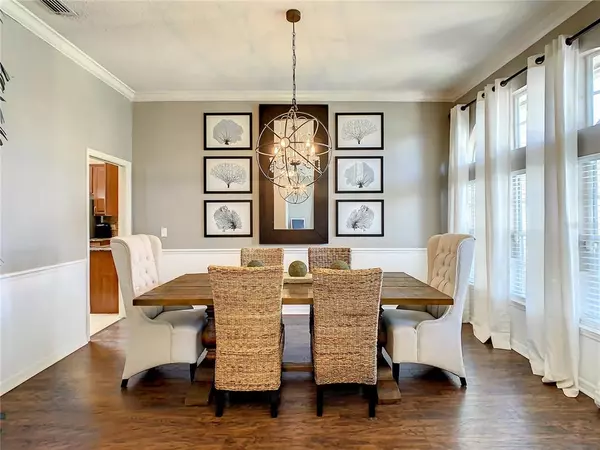$626,000
$578,000
8.3%For more information regarding the value of a property, please contact us for a free consultation.
4 Beds
3 Baths
2,400 SqFt
SOLD DATE : 07/25/2022
Key Details
Sold Price $626,000
Property Type Single Family Home
Sub Type Single Family Residence
Listing Status Sold
Purchase Type For Sale
Square Footage 2,400 sqft
Price per Sqft $260
Subdivision Palm Cove Estates
MLS Listing ID O6030506
Sold Date 07/25/22
Bedrooms 4
Full Baths 2
Half Baths 1
Construction Status Inspections
HOA Fees $29/ann
HOA Y/N Yes
Originating Board Stellar MLS
Year Built 1990
Annual Tax Amount $4,236
Lot Size 10,454 Sqft
Acres 0.24
Property Description
Welcome Home to Florida Casual at it’s finest! You have found your Dream Home in this Beautiful 4 bedroom, 2.5 Bath Pool Home featuring an Open Floor Plan that perfectly accomplishes Relaxed Luxury living. Palm trees and mature landscaping invite you to come inside where you discover formal Living and Dining spaces, stunning Family Room, and large Kitchen boasting Stainless Steel appliances, Granite counters, and Stone backsplash. Be impressed with the Wood Plank accent wall in the Breakfast Nook, and Distinctive Fireplace that gives warmth and texture to the Great Room. Through tall three-panel sliding doors, find your little slice of Paradise – an amazing outdoor living space featuring gorgeously remodeled pool (2018) with an expansive sun-shelf for lounging on sunny days, extended covered lanai for entertaining, and newly pavered patio for relaxing around the firepit on star-filled nights. Inside, discover a serene Master Retreat with massive walk-in closet, generous soaking tub, and walk-in shower. Appreciate the intelligently split floorplan with 2 secondary bedrooms and full bath situated on the other side of the house, and the 4th bedroom used as a Home Office. With New Roof (2021), New A/C (2018/2020), and Better-than-Wood Pergo laminate floors in formal spaces and master bedroom, this home has everything! Close proximity to Historic Windermere, Gotha's iconic Yellow Dog Eats, the Winter Garden Farmer's Market, and with quick access via the 528, 429, and the Turnpike, to the Orlando International Airport, Downtown Orlando, area attractions, and more - you are close to everything! Come embrace the Florida lifestyle you have always dreamed of, and make this lovely house your Home! *** Multiple Offers *** Please submit all offers by 8:00 pm Sunday, June 12th. Thank you.
Location
State FL
County Orange
Community Palm Cove Estates
Zoning R-1A
Rooms
Other Rooms Family Room, Formal Dining Room Separate, Formal Living Room Separate, Great Room, Inside Utility
Interior
Interior Features Cathedral Ceiling(s), Ceiling Fans(s), Crown Molding, Eat-in Kitchen, High Ceilings, Kitchen/Family Room Combo, L Dining, Master Bedroom Main Floor, Open Floorplan, Skylight(s), Solid Surface Counters, Split Bedroom, Stone Counters, Thermostat, Vaulted Ceiling(s), Walk-In Closet(s)
Heating Central, Electric
Cooling Central Air
Flooring Carpet, Ceramic Tile, Laminate
Fireplaces Type Family Room
Fireplace true
Appliance Built-In Oven, Disposal, Dryer, Electric Water Heater, Microwave, Range, Range Hood, Refrigerator, Washer
Laundry Inside
Exterior
Exterior Feature Irrigation System, Sliding Doors
Garage Spaces 2.0
Fence Fenced, Wood
Pool Child Safety Fence, Deck, Gunite, In Ground, Self Cleaning
Utilities Available BB/HS Internet Available, Cable Available, Electricity Connected, Public, Sewer Connected, Street Lights, Underground Utilities, Water Connected
Roof Type Shingle
Porch Covered, Patio, Screened
Attached Garage true
Garage true
Private Pool Yes
Building
Story 1
Entry Level One
Foundation Slab
Lot Size Range 0 to less than 1/4
Sewer Septic Tank
Water Public
Architectural Style Contemporary
Structure Type Block
New Construction false
Construction Status Inspections
Schools
Elementary Schools Metro West Elem
Middle Schools Gotha Middle
High Schools Olympia High
Others
Pets Allowed Yes
Senior Community No
Ownership Fee Simple
Monthly Total Fees $29
Acceptable Financing Cash, Conventional
Membership Fee Required Required
Listing Terms Cash, Conventional
Special Listing Condition None
Read Less Info
Want to know what your home might be worth? Contact us for a FREE valuation!

Our team is ready to help you sell your home for the highest possible price ASAP

© 2024 My Florida Regional MLS DBA Stellar MLS. All Rights Reserved.
Bought with THE REAL ESTATE COLLECTION LLC

"Molly's job is to find and attract mastery-based agents to the office, protect the culture, and make sure everyone is happy! "





