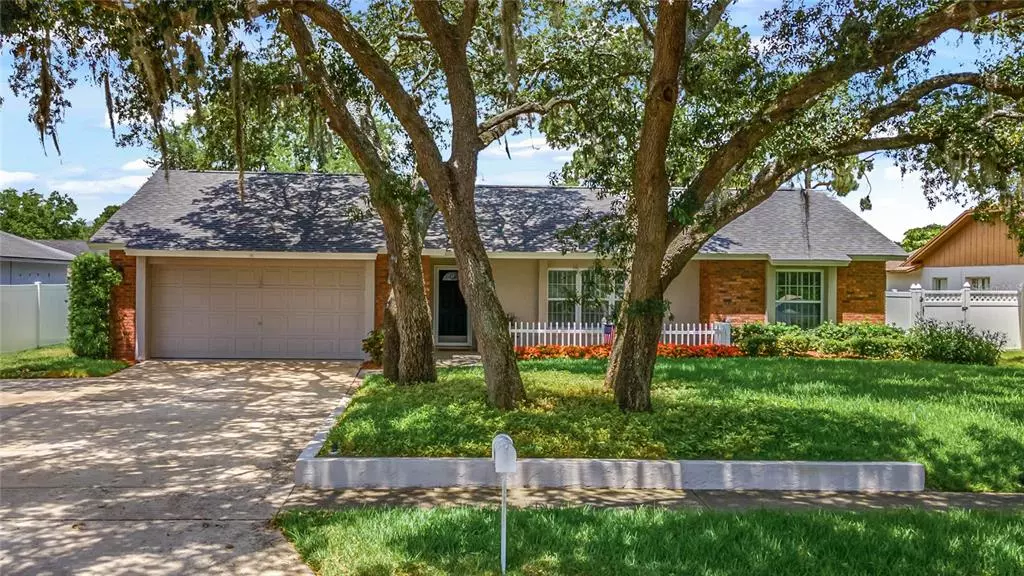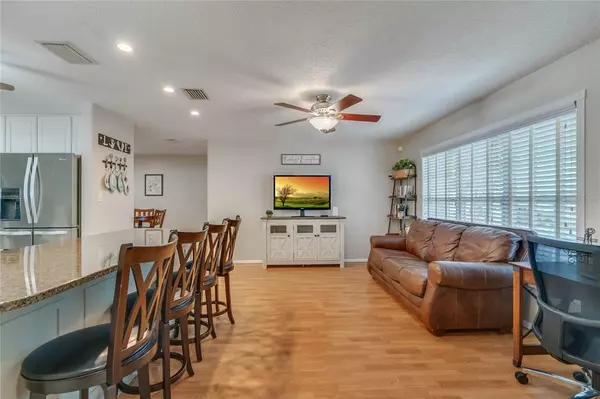$371,500
$359,900
3.2%For more information regarding the value of a property, please contact us for a free consultation.
3 Beds
2 Baths
1,541 SqFt
SOLD DATE : 07/16/2021
Key Details
Sold Price $371,500
Property Type Single Family Home
Sub Type Single Family Residence
Listing Status Sold
Purchase Type For Sale
Square Footage 1,541 sqft
Price per Sqft $241
Subdivision Watermill Sec 04
MLS Listing ID O5950001
Sold Date 07/16/21
Bedrooms 3
Full Baths 2
Construction Status Inspections
HOA Fees $8/ann
HOA Y/N Yes
Year Built 1986
Annual Tax Amount $1,709
Lot Size 0.260 Acres
Acres 0.26
Property Description
Look no further! This well-maintained Florida home is move-in ready and located in popular Watermill Cove: A community zoned for sought-after Winter Park Schools! Bring your fishing rod, canoe, row boat or paddleboard and enjoy the wonderful community amenities including a fishing peer on Lake Deep and playground with an optional HOA. Upon walking through the front door you are greeted by a formal living room and centrally located kitchen with white cabinets, new Stainless Steel appliances, tile backsplash, and Corian and Granite counter tops. Enjoy the large family room with French Door access to the oversized screened-in lanai with a Hot Spring Spa. This 3 Bedroom, 2 Bathroom split floor plan offers a private Master Retreat with an updated bathroom. With over 1/4 acre lot, this fully fenced-in private backyard and lanai are perfect for entertaining! A New roof and attic fan were installed in 2020! Other new features include a Vinyl fence (2020), Tankless hot water heater (2017), garage door opener (2021), and both A/C compressors replaced in 2020. Schedule your showing today!
Location
State FL
County Orange
Community Watermill Sec 04
Zoning R-1A
Rooms
Other Rooms Family Room, Formal Dining Room Separate, Formal Living Room Separate
Interior
Interior Features Eat-in Kitchen, Solid Surface Counters, Split Bedroom
Heating Central
Cooling Central Air
Flooring Ceramic Tile, Laminate
Fireplace false
Appliance Dishwasher, Disposal, Microwave, Range, Refrigerator, Tankless Water Heater
Exterior
Exterior Feature Irrigation System, Rain Gutters, Sidewalk
Garage Spaces 2.0
Fence Vinyl
Utilities Available Cable Connected, Electricity Connected, Natural Gas Connected, Water Connected
Amenities Available Dock, Maintenance, Playground
Roof Type Shingle
Porch Covered, Front Porch, Patio, Porch, Rear Porch
Attached Garage true
Garage true
Private Pool No
Building
Story 1
Entry Level One
Foundation Slab
Lot Size Range 1/4 to less than 1/2
Sewer Septic Tank
Water Public
Structure Type Block,Stucco
New Construction false
Construction Status Inspections
Schools
Elementary Schools Arbor Ridge Elem
Middle Schools Maitland Middle
High Schools Winter Park High
Others
Pets Allowed Yes
Senior Community No
Ownership Fee Simple
Monthly Total Fees $8
Acceptable Financing Cash, Conventional, FHA, VA Loan
Membership Fee Required Optional
Listing Terms Cash, Conventional, FHA, VA Loan
Special Listing Condition None
Read Less Info
Want to know what your home might be worth? Contact us for a FREE valuation!

Our team is ready to help you sell your home for the highest possible price ASAP

© 2024 My Florida Regional MLS DBA Stellar MLS. All Rights Reserved.
Bought with RED BIRD REALTY OF FLORIDA INC

"Molly's job is to find and attract mastery-based agents to the office, protect the culture, and make sure everyone is happy! "





