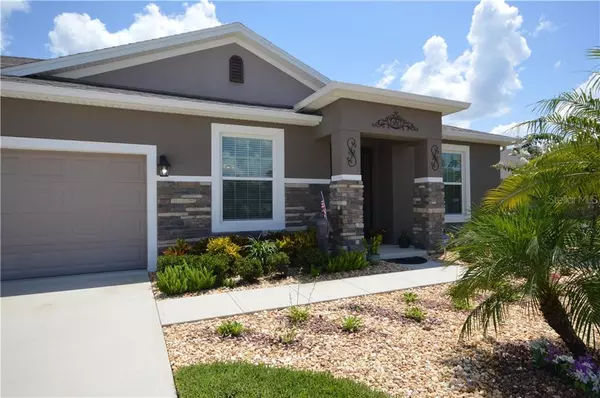$334,000
$339,000
1.5%For more information regarding the value of a property, please contact us for a free consultation.
4 Beds
3 Baths
3,072 SqFt
SOLD DATE : 10/30/2019
Key Details
Sold Price $334,000
Property Type Single Family Home
Sub Type Single Family Residence
Listing Status Sold
Purchase Type For Sale
Square Footage 3,072 sqft
Price per Sqft $108
Subdivision Lake Baton Estates
MLS Listing ID V4908514
Sold Date 10/30/19
Bedrooms 4
Full Baths 3
HOA Fees $30
HOA Y/N Yes
Year Built 2014
Annual Tax Amount $4,408
Lot Size 0.420 Acres
Acres 0.42
Lot Dimensions 112X165
Property Description
ORIGINAL OWNER HAVE TAKEN IMPECCABLE CARE OF THIS OXFORD MODEL HOME, LOADED WITH UPGRADES OVER 30K ADDED AFTER SELLER CLOSED. OPEN CONCEPT, SPLIT PLAN, 4 BEDRM HOME, DEN OR MAN CAVE, LOTS OF UPGRADES, WITH OVERSIZED LOT, UPGRADES TO INCLUDE: GUTTERS AND DOWNSPOUTS, TERMITE BOND, ATTIC FLOORING/STAIRS, SUNFIRE ATTIC SHIELD WITH SOLAR ATTIC FAN, SCREENED IN LANAI, LAUNDRY TUB IN GARAGE, FORMER LVNG RM FRENCH GLASS DOOR, SECURITY ALARM SYSTEM, GRANITE COUNTER TOPS THROUGHOUT, DESIGNER EXPRESSO 42' UPGRADED CABINETS UPPERS & CROWN MOLDING IN KITCHEN, WINE RACK & GLASS DOOR CABINETS, BUTLER'S PANTRY, RANGE, DRYER AND WATER HEATER IS ALL GAS, GFI INSTALLED INSIDE BASE CAB BACK WALL FOR FUTURE WINE REF, LIGHT RAIL, HOME THEATER SPEAKER SYSTEM PREWIRE FOR 5.1 SURROUND SOUND, STRUCTURED WIRING, 8-BIT/PORT GIGABIT SWITCH ( ETHERNET), FLOOR RECEPTACLE WITH BRASS COVER. ROUNDED DRYWALL CORNERS THROUGHOUT, KNOCKDOWN CEILINGS AND ORANGE PEEL TEXTURED WALLS IN ALL LIVING AREA., 9'4" CEILINGS, HUGE MASTER BEDROOM, TRAY CEILING, LARGE WALK IN CLOSET IN MASTER BATH, GARDEN TUB,DUAL SINK. IRRIGATION SYSTEM, SPRINKLER METERED, OUTLETS OUTSIDE AND MUCH MORE, MAKE YOUR APPOINTMENT TODAY. LOCATED JUST MINUTES FROM I-4, CLOSE TO SHOPPING AND RESTAURANTS. THIS ONES IS A REAL BEAUTY!
Location
State FL
County Volusia
Community Lake Baton Estates
Zoning R-1AA
Rooms
Other Rooms Attic, Den/Library/Office, Family Room, Formal Dining Room Separate, Formal Living Room Separate, Great Room, Inside Utility, Media Room
Interior
Interior Features Attic Fan, Attic Ventilator, Ceiling Fans(s), Crown Molding, Eat-in Kitchen, High Ceilings, Kitchen/Family Room Combo, Open Floorplan, Solid Surface Counters, Solid Wood Cabinets, Split Bedroom, Thermostat, Thermostat Attic Fan, Tray Ceiling(s), Walk-In Closet(s), Window Treatments
Heating Central, Electric, Heat Pump, Natural Gas
Cooling Central Air
Flooring Carpet, Ceramic Tile
Furnishings Unfurnished
Fireplace false
Appliance Dishwasher, Disposal, Dryer, Gas Water Heater, Microwave, Range, Washer
Laundry Inside
Exterior
Exterior Feature Irrigation System, Rain Gutters, Sidewalk, Sliding Doors, Sprinkler Metered
Parking Features Driveway, Garage Door Opener
Garage Spaces 3.0
Utilities Available BB/HS Internet Available, Cable Available, Electricity Available, Electricity Connected, Fiber Optics, Fire Hydrant, Natural Gas Connected, Phone Available, Public, Sewer Available, Sewer Connected, Sprinkler Meter, Sprinkler Recycled, Street Lights, Underground Utilities, Water Available
Roof Type Shingle
Porch Enclosed, Rear Porch, Screened
Attached Garage true
Garage true
Private Pool No
Building
Lot Description Oversized Lot
Entry Level One
Foundation Slab
Lot Size Range 1/4 Acre to 21779 Sq. Ft.
Builder Name D.R. HORTON
Sewer Public Sewer
Water Public
Architectural Style Contemporary
Structure Type Block,Concrete
New Construction false
Schools
Elementary Schools Spirit Elem
Middle Schools Deltona Middle
High Schools Deltona High
Others
Pets Allowed Yes
Senior Community No
Ownership Fee Simple
Monthly Total Fees $60
Acceptable Financing Cash, Conventional, FHA, VA Loan
Membership Fee Required Required
Listing Terms Cash, Conventional, FHA, VA Loan
Special Listing Condition None
Read Less Info
Want to know what your home might be worth? Contact us for a FREE valuation!

Our team is ready to help you sell your home for the highest possible price ASAP

© 2024 My Florida Regional MLS DBA Stellar MLS. All Rights Reserved.
Bought with LA ROSA REALTY KISSIMMEE
"Molly's job is to find and attract mastery-based agents to the office, protect the culture, and make sure everyone is happy! "





