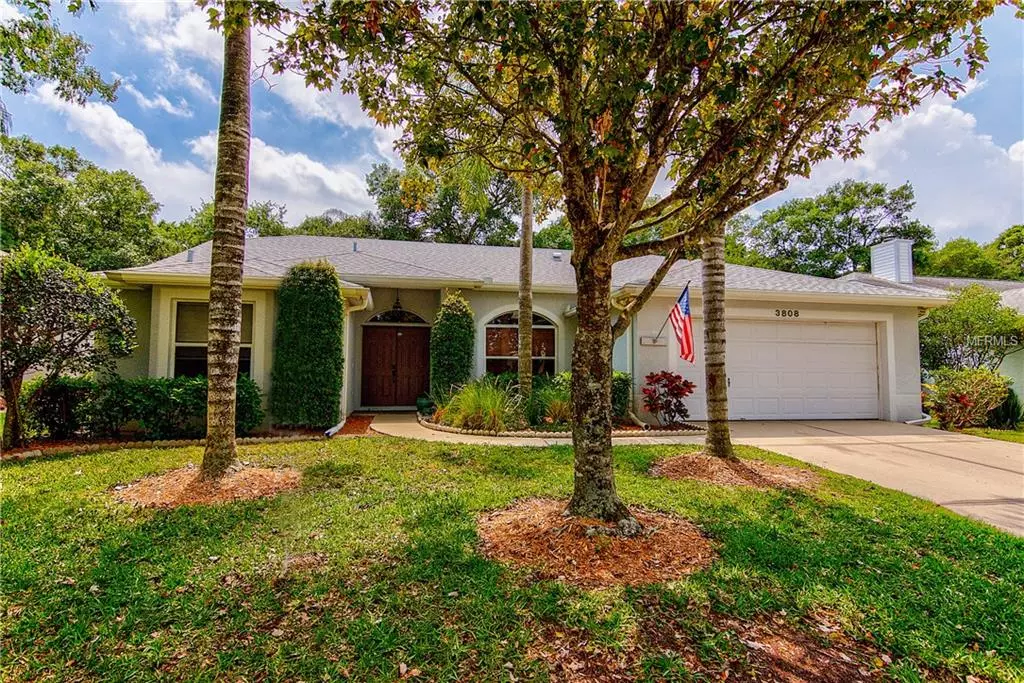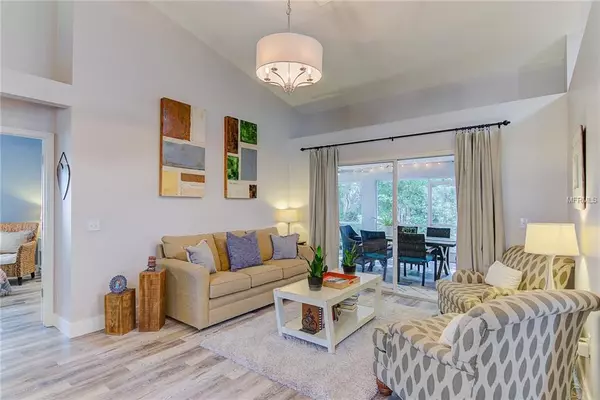$308,000
$308,000
For more information regarding the value of a property, please contact us for a free consultation.
4 Beds
2 Baths
2,180 SqFt
SOLD DATE : 05/31/2019
Key Details
Sold Price $308,000
Property Type Single Family Home
Sub Type Single Family Residence
Listing Status Sold
Purchase Type For Sale
Square Footage 2,180 sqft
Price per Sqft $141
Subdivision Garden Lakes Estates 7B-7G
MLS Listing ID A4423348
Sold Date 05/31/19
Bedrooms 4
Full Baths 2
Construction Status Financing,Inspections
HOA Fees $158/qua
HOA Y/N Yes
Year Built 1997
Annual Tax Amount $2,597
Lot Size 8,712 Sqft
Acres 0.2
Property Description
BRAND NEW ROOF INSTALLED APRIL 2019. What a great location to take advantage of all that the Bradenton & Sarasota areas have to offer! This beautifully remodeled 4 bedroom/2 bath split floor plan home is tucked away in the gated, all-ages community of Garden Lakes Estates. Conveniently located between the SR 70 & University Parkway corridors, you're just a short drive to I-75, shops, restaurants, area golf courses & the famous Gulf Coast beaches. The new, wide plank floors, ship lap walls, & the addition of a barn door, bring an updated, fresh look to the home. The current owners have also spared no expense with new stainless-steel appliances & a tankless water heater. With its abundance of living space & natural light, this home is wonderful for entertaining or relaxing with your favorite book. Three sets of sliders lead to a spacious, screened outdoor living area, overlooking a lush, secluded backyard. The private master bedroom & bathroom have his & hers walk-in closets, granite counters, dual sinks, garden tub, & walk-in shower. The newly updated hall bath, with its marble countertops has a crisp, spa-like look & feel. The open kitchen boasts bullnose granite counter tops, a breakfast bar, & solid wood cabinets, with custom pull-out drawers. The LOW quarterly HOA fee of $475 includes basic cable, full lawn service (mow & trim), gated entry, & the close-by clubhouse & heated community pool. Seller is offering a Home Warranty. Click on the Virtual Tour Link for a 3D tour of this gorgeous home!
Location
State FL
County Manatee
Community Garden Lakes Estates 7B-7G
Zoning PDR
Rooms
Other Rooms Family Room, Florida Room, Formal Living Room Separate
Interior
Interior Features Ceiling Fans(s), High Ceilings, Kitchen/Family Room Combo, Open Floorplan, Solid Wood Cabinets, Split Bedroom, Stone Counters, Walk-In Closet(s), Window Treatments
Heating Central, Electric
Cooling Central Air
Flooring Laminate
Furnishings Unfurnished
Fireplace false
Appliance Cooktop, Dishwasher, Disposal, Electric Water Heater, Microwave, Range, Refrigerator
Laundry Inside, Laundry Room
Exterior
Exterior Feature Irrigation System, Rain Gutters, Sliding Doors
Garage Spaces 2.0
Community Features Deed Restrictions, Gated, Pool
Utilities Available Cable Connected, Electricity Available, Street Lights
Amenities Available Clubhouse
Roof Type Shingle
Attached Garage true
Garage true
Private Pool No
Building
Foundation Slab
Lot Size Range Up to 10,889 Sq. Ft.
Sewer Public Sewer
Water Public
Structure Type Block,Stucco
New Construction false
Construction Status Financing,Inspections
Schools
Elementary Schools Kinnan Elementary
Middle Schools Braden River Middle
High Schools Braden River High
Others
Pets Allowed Yes
Senior Community No
Ownership Fee Simple
Monthly Total Fees $158
Acceptable Financing Cash, Conventional, FHA, VA Loan
Membership Fee Required Required
Listing Terms Cash, Conventional, FHA, VA Loan
Special Listing Condition None
Read Less Info
Want to know what your home might be worth? Contact us for a FREE valuation!

Our team is ready to help you sell your home for the highest possible price ASAP

© 2024 My Florida Regional MLS DBA Stellar MLS. All Rights Reserved.
Bought with KELLER WILLIAMS REALTY SELECT
"Molly's job is to find and attract mastery-based agents to the office, protect the culture, and make sure everyone is happy! "





